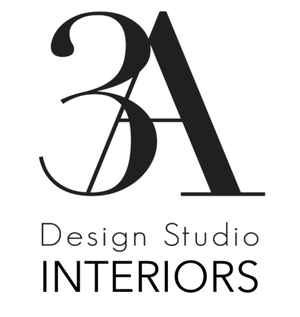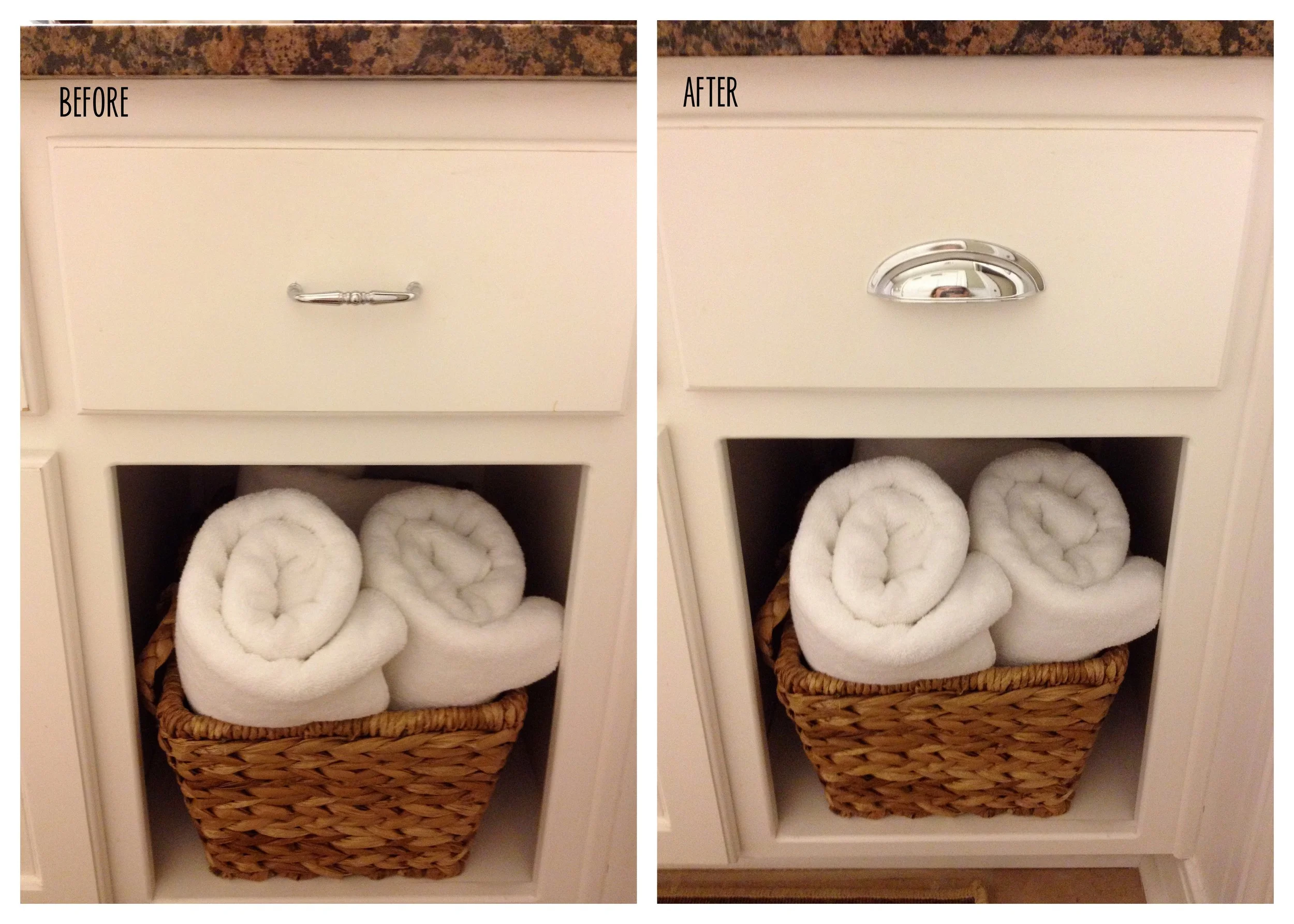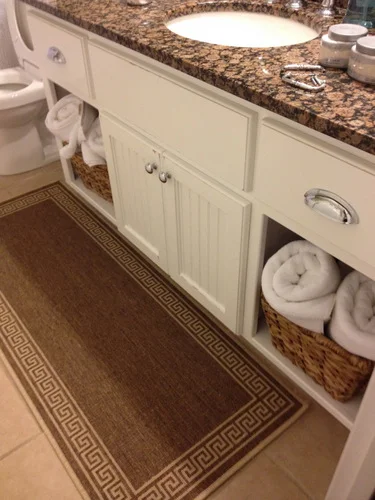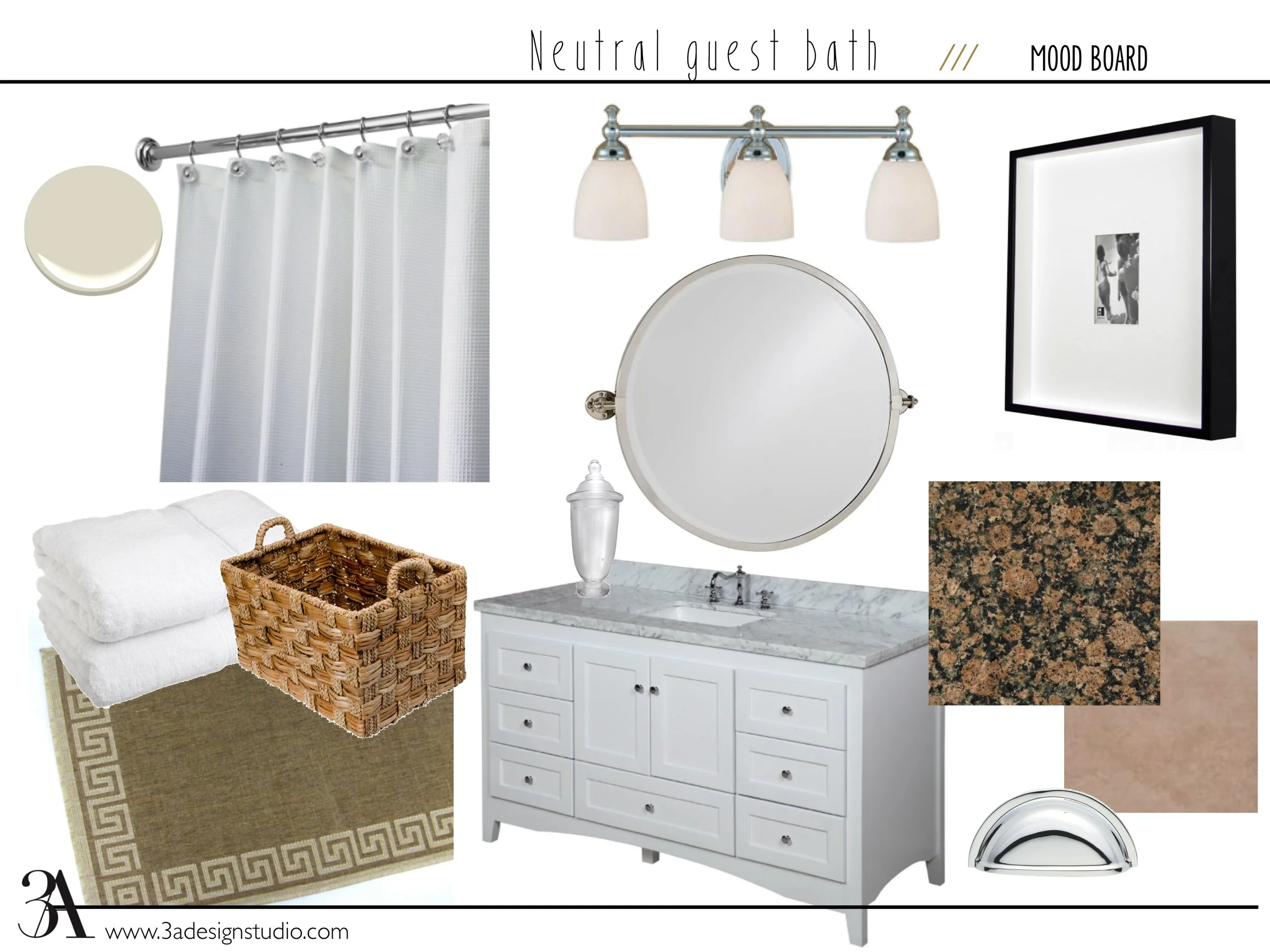A Tale of Two Baths
/In the second installment of a "Tale of Two..." we're featuring two bath designs we recently completed for a client new build. Unlike our last client in the "tale of two kitchens," this family was able to nail down a favorite. But in the interest of showing you a bit more of our process and this gorgeous bath (if we do say so ourselves), we thought we'd share the two options with you.
Option A features cabinets painted in Benjamin Moore's Boothbay Gray (HC-165) with matte black hardware and porcelain floors that mimic marble without all of the upkeep. Two different light fixture options with natural wood accents were given for hanging above the fabulous soaking tub.
Option B had the same tile but a different vanity color (Lamp Room Gray by Farrow & Ball) with a lighter option of wood mirrors with satin nickel hardware. As with Option A, two different ceiling lights were given to leave the client with the final decision.
Many times, we supply our clients with a couple of perfectly great options and give them the freedom to "pull the trigger" so to speak on the option they gravitate toward the most. We've found that while most clients come to us feeling lost or overwhelmed with a space, they still want to feel a part of the process in the end. Narrowing down some choices but leaving the final decision with them, is a great way to not only give them confidence but to also help them feel invested in the space---after all, it is their home. We love that part of our job!
With these baths, we didn't think the client could go wrong with either option (obviously we had a hard time picking a favorite ourselves), but which one would you choose for your home? Comment below and tell us which one "speaks" to you.
We'll have more designs from this beautiful home coming up soon. Stayed tuned!
















