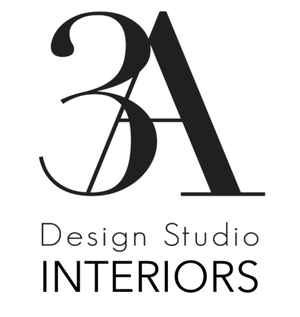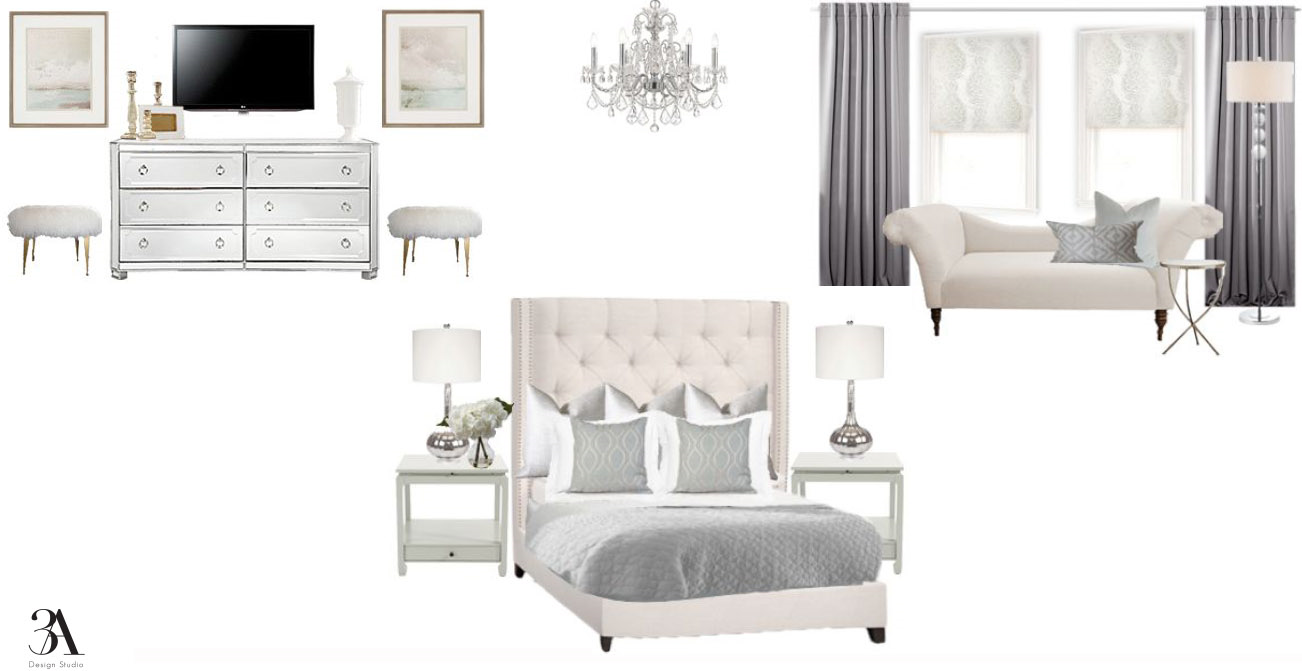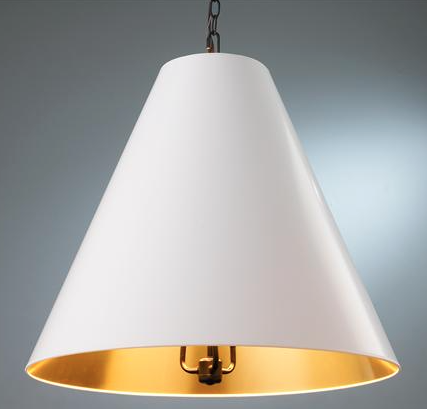Fixer Upper Favorites- Big Country House
/Like the majority of America, we are on the Fixer Upper train and love to tune in to Joanna's designs and Chip's antics. I love to play that "if it were us, which house would you pick?" game with Jon. Thankfully, we're usually on the same page!
This week's couple was on the same page as well and were captivated by the Big Country House (or its potential) and the beautiful land and pond that came with it. I don't blame them. The end result was a completely different house with some great design features... and even a few similarities to some of our previous designs.
Let's review my favorites (all images via https://magnoliamarket.com):
You can't beat a large porch and MULTIPLE French doors, right?
This long hallway AND THOSE BEAMS had me hitting pause and rewind a couple of times. Gorgeous.
I also fell in love with those bar stools--classic with a modern touch.
And those pendants reminded me of a client design we did last spring...
The dining room light looked familiar as well...but we chose ours for our clients' living room.
Speaking of the dining room... we are a big fan of those chairs and have used them in a couple of designs as well...
We're all about the functionality (and often cost savings) with a barn door but if you can add an antique door instead, do it! Look at that patina!
The bunk room was another winner. I don't think one can go wrong with a room full of built-in bunks, ever. And we're always into each bunk having their own individual lights (as you'll see in a new beach house design coming up soon!).
So that's my list. What were your favorite parts? Can't wait for next week's transformation!






























